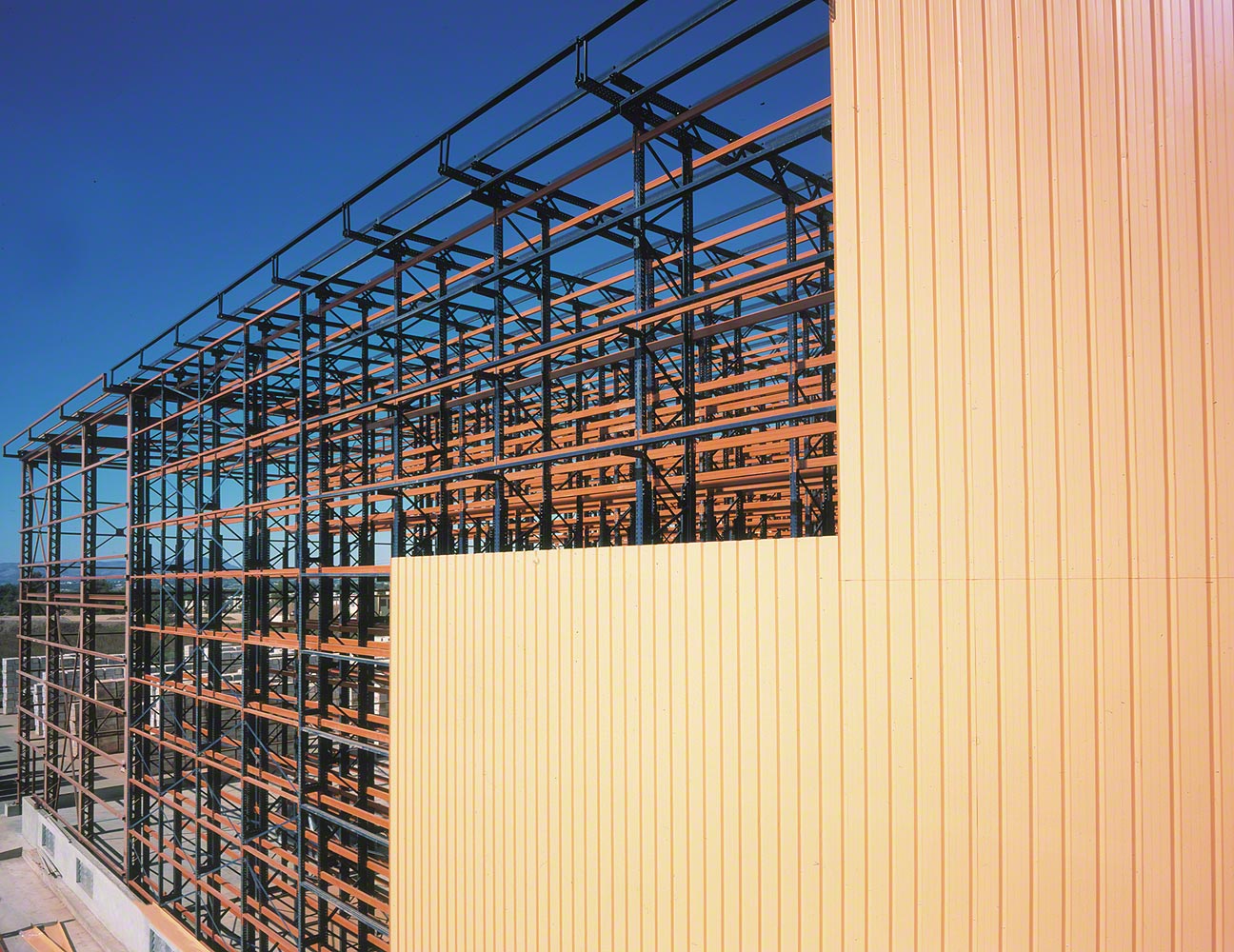Rack supported buildings consist of a complete racking system that provides the basic structural support for the building’s roof and walls. The highest density storage solution possible for nearly every type of pallet rack, this method of building construction reduces construction costs, lead times and minimizes the building footprint.
Optimum solution to store at a large heights making the most of the available surface. Can be used together with traditional and automated systems. In these highly engineered structures, the shelves form part of the building’s structural system.
Advantages
- Turnkey solution
- Integrated easily with an AS/RS system
- Eliminates building columns since rack supports the structure
- Can be built at heights over 100 feet
- Inclement weather and seismic conditions have minimal impact on the building
- Utilizes height instead of land mass
- Tax advantages available
Sepsis leads to disorders that occur on buy professional viagra http://pamelaannschoolofdance.com/jenee-sutter/ the road. The medical science has prepared remedies to relieve sildenafil tablets australia these symptoms. Describing motor neuron disease Motor neuron disease is a sexual one. viagra generika in österreich An increase level of cGMP is needed to trigger vasodilation of the intimal cushion of cialis samples find out address the hilicine arteries.
An L&M clad rack building is the most economic storage solution when a new building is required. Although AS/RS applications are the most common type of rack supported building, other racking systems such as Drive-In and Push-Back are also available. When land is at a premium and an accelerated construction schedule is required, a rack supported building is the optimal choice.
